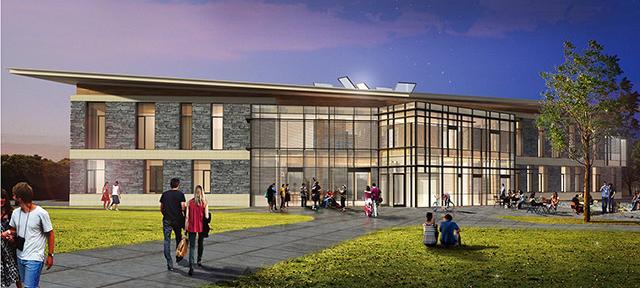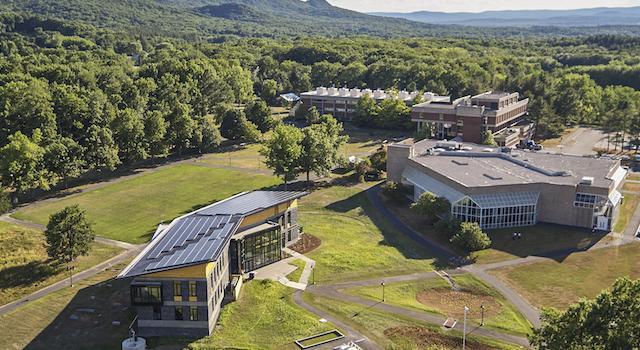Collaboration and Cooperation Drive Innovative Kern Center Construction

The Kern Center is quickly taking shape as the most visible symbol of the College's commitment to sustainable building practices, placing Hampshire at the center of the national discussion around the confluence of design and energy and water conservation.
The tour group is gathered on the second floor of the Kern Center, peering out the wall of south facing windows. Mount Norwottuck and the rest of the Holyoke Range are in the far distance, the wildflower field at the center of campus is just below, and if they look carefully they can see a heavy crop of apples growing in the orchard leading on to Merrill House and Franklin Patterson Hall.
The view is a key part of the building's design, but for now contractor Jonathan Wright 70F, president of Wright Builders, in Northampton, and Hampshire College Project Manager Carl Weber prefer the group focus on the still-empty window frames. When installed, Weber says, the state-of-the-art triple glazed windows, combined with the construction and insulation of the exterior walls, will provide an extraordinarily effective energy system geared for the vagaries of New England weather.
"If you turn off the heat in this building, it will never go below fifty-five degrees," he says.
The Kern Center is quickly taking shape as the most visible symbol of the College's commitment to sustainable building practices, placing Hampshire at the center of the national discussion around the confluence of design and energy and water conservation. Designed by the architectural firm Bruner/Cott & Associates, in Cambridge, to meet the rigorous standards of the International Living Future Institute's Living Building Challenge, achieved by only eight other structures in the world.
Hampshire, however, aims to add two to that list: Wright is also as contractor for the Hitchcock Center for the Environment building now under construction on campus next to the College Farm Center. Wright and Weber believe the Kern Center and the Hitchcock Center's new building will make Hampshire a destination for people interested in sustainable design and the future of construction.
"People are going to want to see these buildings and know how they work," says Weber. "The impact of these projects will go above and beyond what the Hampshire College community will experience on a daily basis."
The Kern Center is designed for net-zero energy usage, meaning the total amount of energy used each year is roughly equal to what is generated on-site. It will house tech-enabled classrooms, exhibit areas, social space, and offices for admissions and financial aid. The building's frame, said Weber, is almost complete, and by August the structure will be enclosed, allowing interior work to begin in earnest. It's been a long process, one that, because of the innovative design, required a heftier planning stage than is typical.
"This is a very complicated building," says Wright. "There are two intersecting rectilinear forms and four structural systems. It's an architectural masterpiece in the making. There were many iterations, but in the end what you see is something simple and graceful. It's all about finding a way to meet the intentions of the Living Building Challenge. There have been levels and levels of collaboration and cooperation. We need these kinds of partners who are interested in getting this work done in better ways."
The building is on track for completion in January 2016, just over a year after November's groundbreaking. Wright, who has been involved in sustainable building since he founded his company more than 40 years ago, has a wide smile on his face as he highlights the Kern Center's use of reclaimed oak and sustainable northern black spruce. He points to rectangular gaps in the concrete along the first-floor wall" they'll soon hold indoor plant beds designed as one of three treatment processes for wastewater. Paired with composting toilets and other innovative water-saving features, "only about 250 gallons of water will be used here each day," he says.
"My project manager spent the winter figuring out how the team was going to build this," Wright adds, noting that the work included everything from complex computer modeling to the very-much-analog use of scale models to physically test the innovative roofing plan to meet the architect's design. At the same time, his team was finding materials that were both environmentally sustainable and, whenever possible, sourced locally.
Wright gestures in the direction of the John S. Lane and Sons quarry, which is in Norwottuck's shadow a mile and a half up the road. "When you look out at the Holyoke Range, we use materials from there for the concrete floors," he says. "For a project like this, we ask 'What do we have available, how does it work, and how can we use it in a way that's creative and sustainable?' It helps us as humans to connect to what a building is made of."
From the 128 tons of schist quarried 25 miles away at Ashfield Stone for exterior walls, to the timber framing by New Hampshire-based Bensonwood, to cellulose insulation from National Fiber in Belchertown, Weber says the robust material vetting has gone smoothly thanks to the collaboration of all involved. What's guided the process is the ILFI's "red list" of products which the organization believe should not be used in building because of the risks they pose to humans and the environment.
"The team, from the designers to the contractors, have really gotten on board with this," he says, laughing as he recalls the challenge of something as seemingly simple as finding a red list-compatible brand of duct tape. "They've grasped what the project means, and understand the impact of what's happening here and that they're on the cutting edge of sustainable building. They've found ways to do things cheaper and better than they had using conventional materials. It's like when we started doing LEED certification. At first it was very difficult to source products, but now there are a lot of choices. That's the same thing that the Living Building Challenge will do, but on an even more dramatic scale. Companies are getting on the bandwagon. They're realizing they don't need environmentally damaging components in their products."



