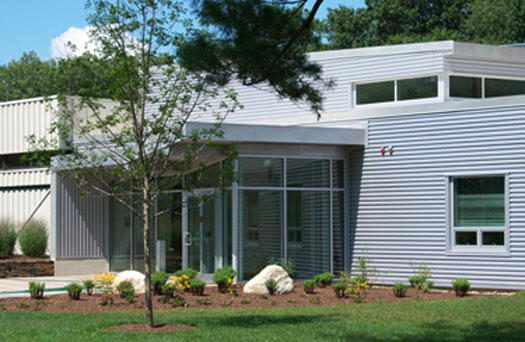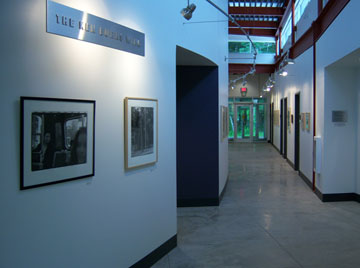Jerome Liebling Center for Film, Photography, and Video
 |
In June 2009, the new wing of the Jerome Liebling Center for Film, Video, and Photography was completed. The College has submitted an application to the U.S. Green Building Council for Leadership in Energy and Environmental Design (LEED™) in hopes of achieving certification at the Gold level. The application is under review at present, and we anticipate a determination in the fall.
| The Ken Burns Wing In August of 2009, Hampshire College occupied the Ken Burns Wing of the Jerome Liebling Center for Film, Photography, and Video, a $2.4 m addition to the Longsworth Arts Village. The building is registered for LEED™ Gold certification from the U.S. Green Building Council (USGBC) and when certified will be the first LEED™ certified building on campus. It has been designed to be a contemporary and stimulating new asset to the campus and to the College's arts programming. Life in the Ken Burns Wing This 6,700 sq. ft. addition provides a large new screening room and gallery, a classroom for work in digital media, several production laboratories, a student lounge, and several faculty offices. It is structured around a curvilinear central gallery and circulation space. |
 |
Meeting LEED™ Gold requirements
The Leadership in Energy and Environmental Design (LEED™) Green Building Rating System, overseen by the U.S. Green Building Council, recognizes environmentally conscious building projects by using a specified list of qualifications. In order to obtain certification, a building project must first be shown to meet certain prerequisites, and then acquires credits in various categories such as Sustainable Sites, Water Efficiency, Energy and Atmosphere, Materials and Resources, and Indoor Environmental Quality. A sixth category, Innovation in Design, allow credits for features that don't fit neatly into the other five categories.
Depending on the credit score, building plans are then rated on a scale from Certified to Platinum. The Ken Burns Wing accumulated points across these categories, including the following measures:
Sustainable Sites:
- Facilitation for bicyclers and encouragement for people using fuel-efficient vehicles
- Minimizing impact on surrounding site areas, removal of invasive species, and use of plants and grasses native to or adapted to the northeast
- Construction of a storm water management system that limits pollutants and employs an underground retention gallery to limit the quantity of storm water runoff through campus drainage systems into surrounding waterways and wetlands
- Use of reflective roofing and paving materials to avoid overheating near dark and heat-absorbing materials in summertime
- Prevention of exterior light illumination into the night sky
Water Efficiency:
- Use of plant materials that thrive without artificial irrigation
- Use of plumbing fixtures that minimize or avoid the need for potable water
Energy and Atmosphere:
- Performance at least 20% better than a building meeting the requirements of energy efficiency standard ASHRAE 90.1-2004
- Exterior walls, windows, and roofs that are tightly sealed and have high R-factors, minimizing drafts, heat loss in winter, and heat gain in summer
- Use of refrigerants that use no CFCs or other ozone-depleting compounds
- Outdoor ventilation air introduced through an energy recovery wheel system that preserves 70% of the energy from the exhaust air stream
- CO2 monitoring that limits the quantity of outside ventilation air--and the energy needed to condition it--based on the level of human activity in the building at the time
- High efficiency chiller for air conditioning
- A 4.6 kilowatt photovoltaic array that provides approx. 12% of the annual electricity needs of the building
- Measurement and verification of building energy use from all sources to provide for the ongoing accountability of building energy performance over time
- Energy-efficient lighting controlled by occupancy sensors
Materials and Resources:
- More than 50% of all wood used in the building was harvested from forestry programs certified by the Forest Stewardship Council
- More than 10% of all building materials were made from recycled content
- 75% of all construction waste was recycled
Indoor Environmental Quality:
- A system to monitor the quantity of outdoor ventilation air introduced into the building
- Management to control indoor air pollution during construction, and a three-week flush-out program to remove all construction related pollutants before occupancy
- Zero or very low-emission of volatile organic compounds (VOC) in carpet, paint, sealants, and adhesives
- Composite wood products that are low-emitting and free of added urea formaldehyde resins
Innovation in Design:
- A touch-screen interactive energy-monitoring site in a key public location that allows visitors students and faculty to view and understand the flow of energy through the Ken Burns Wing, and provides data for student and faculty research projects.

