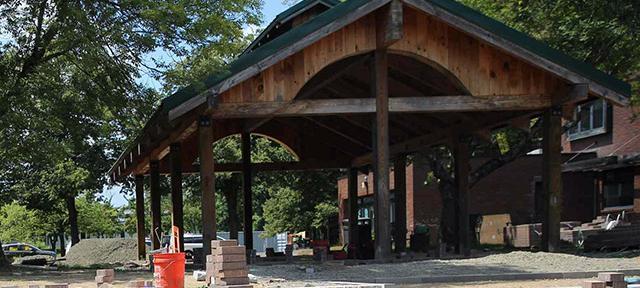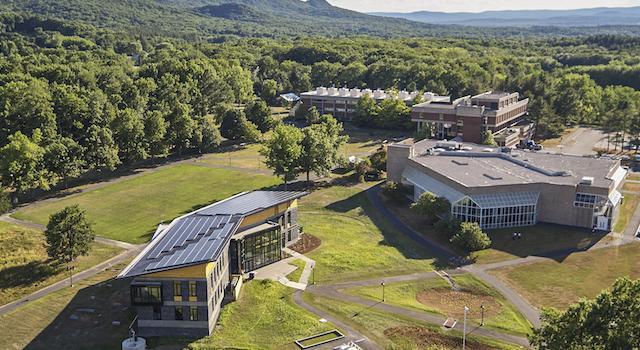Facilities and Grounds Projects Bring New Look to Campus

Residential Areas
Building on last summer's refurbishing of student lounges, the Merrill residence hall is undergoing a major overhaul as part of a series of planned upgrades to residential housing. Individual room heating, ventilation, and air conditioning units will replace the current heating units, and built-in furniture in each room will be refinished. Bathrooms will have new sinks, fixtures, and tile.
One of the most noticeable changes to campus is the removal of a wall separating the Merrill quadrangle from the Dakin and Merrill student life centers (which are both having their roofs replaced this year as well through bonding funds). The work came about after meetings and discussions between students, the Facilities and Grounds team, and Student Life throughout the spring.
"The majority of first year students live in Merrill and Dakin, and we're creating places for them to meet and gather," says Facilities and Grounds Director Larry Archey, who notes that the residential projects are paid for through campus renewal allocations. "By knocking down the wall we've made connections to the pavilion between Merrill and Dakin, and created platforms for sitting, social gathering, and entertaining purposes. We're taking an underutilized space and revitalizing it. Now it feels useful and a bigger part of the community."
The Enfield quadrangle is also being restored this summer; a fire pit is one of several new additions.
Cole Science Center
New lab benches and fume hoods are being added to a gutted and reworked second floor lab area, with other renovations in the space including a new ceiling, tile flooring, and LED lighting. Room 202 has also been upgraded with modern audiovisual and IT equipment, and the first floor of Cole will receive new flooring, fresh paint, and new carpeting at the north and south entrances.
On the third floor, the bone room is being redeveloped into the Collaborative Modeling Center, which will serve as a bridge for faculty and students across disciplines to work together on "big vision" projects, says Christina Cianfrani, one of five School of Natural Science faculty members who made a proposal for funding the CMC. That investment, which comes from earmarked donations by Hampshire alums Lucy McFadden 70F and David Weisberg 71F, is also supporting a multi-function collaborative space for small working groups that's replacing the former Lizard Lounge, as well as a portion of the second floor lab work. The remainder of the funding comes from campus renewal earmarks, bonding, and, for lighting, a grant from Greener U, a company led by David Adamian 84F that collaborates with educational institutions to engineer sustainable solutions to energy and engagement challenges.
Emily Dickinson Hall
The roof and the exterior north entrance to Emily Dickinson Hall are being replaced. Among the improvements to the large interior spaces by the main entrances and to the east-west hallways are new furniture, lighting, carpeting, and a wall display area.
"These spaces are regularly used for student and faculty meetings, reception areas for performances, and work spaces for architecture and theater classes, and they're being made much more user-friendly," says Archey. "And we hope the replacement of the north entrance will provide a more functional, safe, and welcoming entry into EDH."
Electrical and Air Conditioning
New electrical distribution systems in the Dakin and Merrill Houses and Franklin Patterson Hall are in the works, as are air conditioning chillers at the Cole Science Center and the Johnson Library.
"All of this work," says Archey, "has a basis in energy savings and sustainability."


